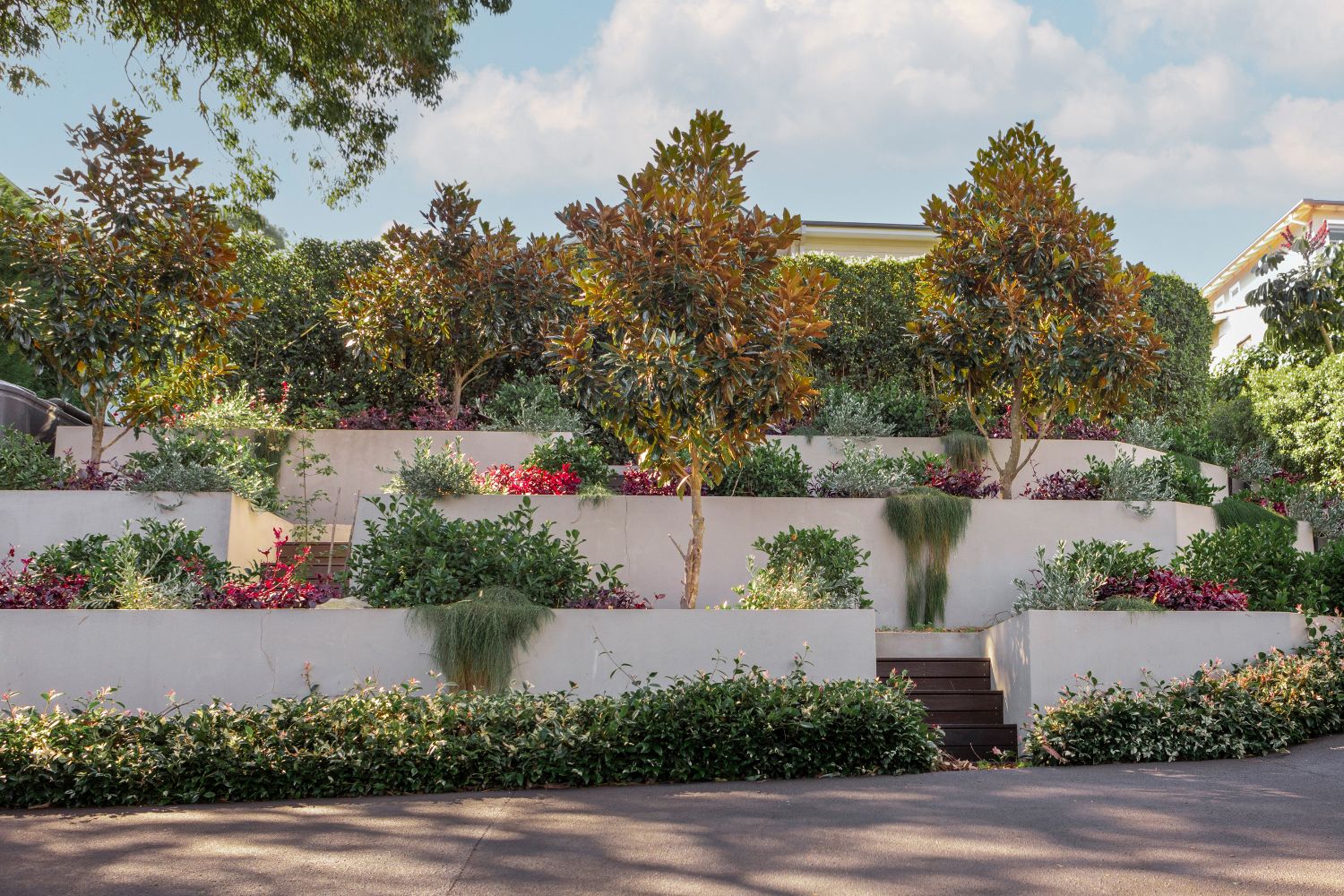This expansive property in Greenwich, featuring front and rear access due to its location on a large sloping block between two streets, underwent a meticulously planned and executed design and construction process divided into three stages. These stages were carefully synchronised with the ongoing house renovation, ensuring seamless collaboration with the builders.
The focal point of the project was the courtyard area, thoughtfully connected to the kitchen and dining spaces. By removing barriers and introducing a generous expanse of travertine paving, pathways leading to the front gate and side passages were created. To enhance privacy and aesthetics, hardwood screening was artfully installed, effectively concealing the neighbouring block wall and bin area.
An exquisite selection of feature trees, ground covers, and shrubs was meticulously planted, offering year-round delight and lushness. Harmoniously integrated within the landscape, a captivating water feature flows gracefully beneath the screening, imbuing the surroundings with a serene ambiance.
The pool, a key element of the property, received a rejuvenating transformation. Exquisite stone coping and hardwood decking were meticulously chosen to envelop the pool area, providing ample space for relaxation and leisure. To preserve the uninterrupted views, the installation of ultra-clear toughened glass pool fencing was a deliberate choice, seamlessly blending into the aesthetic.
The removal of existing pine trees and overgrown shrubs cleared the path for the creation of new tiered garden beds and a thoughtfully positioned car park, nestled harmoniously amidst the freshly introduced plantings. Learn more about landscaping in Greenwich.
